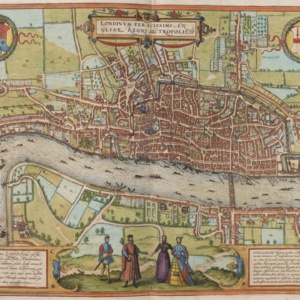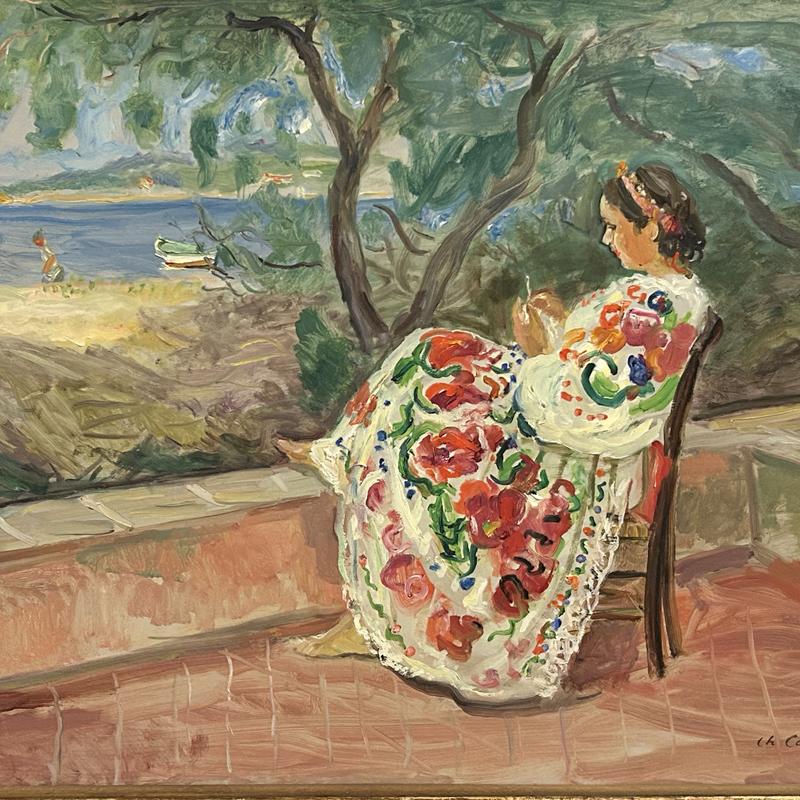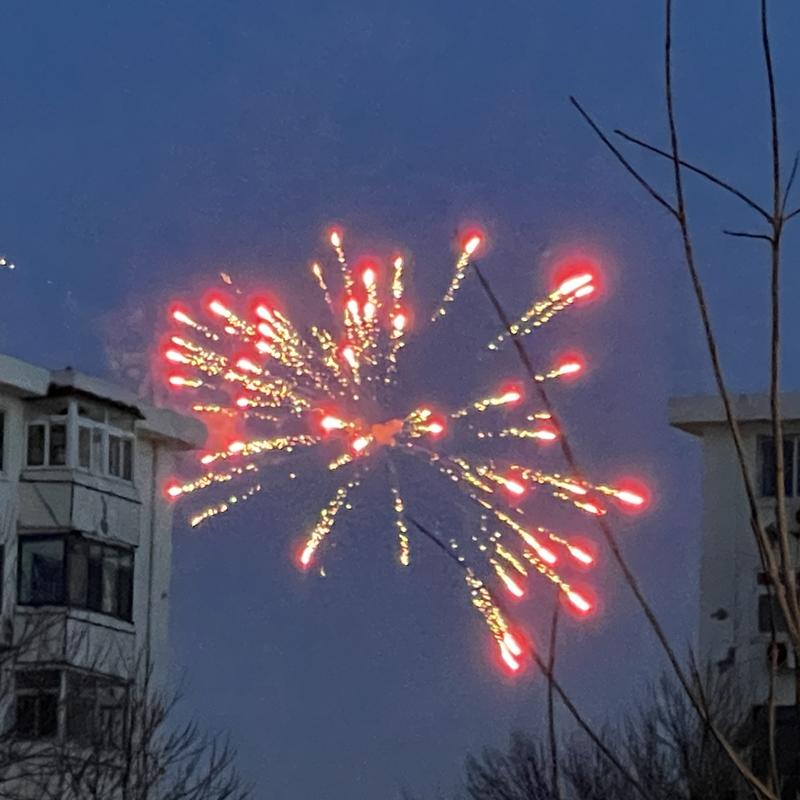
时长:
48分钟
播放:
1,756
发布:
5个月前
主播...
简介...
在本期节目中,我们将深入探讨伦敦的城市空间及其历史背景。我们将从解读几个空间概念入手,他们分别是伦敦城(The City of London),内伦敦(The Inner London), 和大伦敦 (The Greater London)。 此外,节目还将关注城市规划师的角色和影响,探讨十九世纪以来的住房问题与快速工业化引发的城乡问题,为后面即将更新的大伦敦战后规划做准备。
00:02:11:规划师Patrick Abercrombie在英国背景下积累的成长、学习与解决方案
00:07:54:伦敦城:中世纪行会自治传统的延续
00:15:46:十九世纪伦敦的工业发展与城市居住问题
00:23:50: 规划师Patrick Abercrombie其人
00:27:37:规划师的使命
00:31:36:重视农业生产功能:乡村规划的基础与开放空间保留的重要性
00:35:31:规划的关键:空间之间的和谐关系
图1. 伦敦城市长向女王陛下献上珍珠剑。(图源:网络)
图2. 罗马人的伦敦城遗迹位置示意。(图源:网络)
图3. 罗马人的伦敦城复原图鸟瞰。(图源:网络)
图4. 公元1300年的伦敦城地图。(图源:网络)
图5. 16世纪的伦敦城,内部密布的建筑与各个行会组织有关。(图源:网络)
图6. 1666年伦敦大火所烧毁的区域显示为粉色。(图源:网络)
图7. 伦敦大火后建筑师Christopher Wren提出的伦敦重建规划,重整了整体的路网,但因产权协商过于困难而无法实施。(图源:RIBA)
图8. 1936年伦敦城建筑高度示意地图,黄色为四层建筑,占据了大部分面积。(图源:网络)
图9. 今天的大伦敦范围,中间的1号区域是the City of London范围,其他编号为各个borough的范围。(图源:网络)
图10. 中间的白色区域为the City of London, 红色区域为inner London, 而灰色的边界包含了整个the Greater London. (图源:网络)
图11. Patrick Abercrombie (图源:网络)
图 12. Bristol and Bath Regional Planning. (图源:Patrick Abercrombie, Town and Country Planning, 1943)
图 13. Bristol and Bath Regional Planning. (图源:Patrick Abercrombie, Town and Country Planning, 1943)
图 14. Bristol and Bath Regional Planning. (图源:Patrick Abercrombie, Town and Country Planning, 1943)
图 15. Bristol and Bath Regional Planning. (图源:Patrick Abercrombie, Town and Country Planning, 1943)
图 16. Bristol and Bath Regional Planning. (图源:Patrick Abercrombie, Town and Country Planning, 1943)
图 17. Bristol and Bath Regional Planning. (图源:Patrick Abercrombie, Town and Country Planning, 1943)
图 18. Bristol and Bath Regional Planning. (图源:Patrick Abercrombie, Town and Country Planning, 1943)
图 19. Bristol and Bath Regional Planning. (图源:Patrick Abercrombie, Town and Country Planning, 1943)
图 20. Bristol and Bath Regional Planning. (图源:Patrick Abercrombie, Town and Country Planning, 1943)
图 21. Bristol and Bath Regional Planning. (图源:Patrick Abercrombie, Town and Country Planning, 1943)
图 22. Bristol and Bath Regional Planning. (图源:Patrick Abercrombie, Town and Country Planning, 1943)
图 23. Bristol and Bath Regional Planning. (图源:Patrick Abercrombie, Town and Country Planning, 1943)
图 24. Abercrombie所介绍的方形规划原型。(图源:Patrick Abercrombie, Town and Country Planning, 1943)
图 25. Abercrombie所介绍的放射规划原型。(图源:Patrick Abercrombie, Town and Country Planning, 1943)
图 26. Abercrombie所介绍的蜘蛛网规划原型。(图源:Patrick Abercrombie, Town and Country Planning, 1943)
图 27. 1733年柏林的城市布局符合Abercrombie所介绍的两种原型的组合。(图源:Patrick Abercrombie, Town and Country Planning, 1943)
00:02:11:规划师Patrick Abercrombie在英国背景下积累的成长、学习与解决方案
00:07:54:伦敦城:中世纪行会自治传统的延续
00:15:46:十九世纪伦敦的工业发展与城市居住问题
00:23:50: 规划师Patrick Abercrombie其人
00:27:37:规划师的使命
00:31:36:重视农业生产功能:乡村规划的基础与开放空间保留的重要性
00:35:31:规划的关键:空间之间的和谐关系
图1. 伦敦城市长向女王陛下献上珍珠剑。(图源:网络)
图2. 罗马人的伦敦城遗迹位置示意。(图源:网络)
图3. 罗马人的伦敦城复原图鸟瞰。(图源:网络)
图4. 公元1300年的伦敦城地图。(图源:网络)
图5. 16世纪的伦敦城,内部密布的建筑与各个行会组织有关。(图源:网络)
图6. 1666年伦敦大火所烧毁的区域显示为粉色。(图源:网络)
图7. 伦敦大火后建筑师Christopher Wren提出的伦敦重建规划,重整了整体的路网,但因产权协商过于困难而无法实施。(图源:RIBA)
图8. 1936年伦敦城建筑高度示意地图,黄色为四层建筑,占据了大部分面积。(图源:网络)
图9. 今天的大伦敦范围,中间的1号区域是the City of London范围,其他编号为各个borough的范围。(图源:网络)
图10. 中间的白色区域为the City of London, 红色区域为inner London, 而灰色的边界包含了整个the Greater London. (图源:网络)
图11. Patrick Abercrombie (图源:网络)
图 12. Bristol and Bath Regional Planning. (图源:Patrick Abercrombie, Town and Country Planning, 1943)
图 13. Bristol and Bath Regional Planning. (图源:Patrick Abercrombie, Town and Country Planning, 1943)
图 14. Bristol and Bath Regional Planning. (图源:Patrick Abercrombie, Town and Country Planning, 1943)
图 15. Bristol and Bath Regional Planning. (图源:Patrick Abercrombie, Town and Country Planning, 1943)
图 16. Bristol and Bath Regional Planning. (图源:Patrick Abercrombie, Town and Country Planning, 1943)
图 17. Bristol and Bath Regional Planning. (图源:Patrick Abercrombie, Town and Country Planning, 1943)
图 18. Bristol and Bath Regional Planning. (图源:Patrick Abercrombie, Town and Country Planning, 1943)
图 19. Bristol and Bath Regional Planning. (图源:Patrick Abercrombie, Town and Country Planning, 1943)
图 20. Bristol and Bath Regional Planning. (图源:Patrick Abercrombie, Town and Country Planning, 1943)
图 21. Bristol and Bath Regional Planning. (图源:Patrick Abercrombie, Town and Country Planning, 1943)
图 22. Bristol and Bath Regional Planning. (图源:Patrick Abercrombie, Town and Country Planning, 1943)
图 23. Bristol and Bath Regional Planning. (图源:Patrick Abercrombie, Town and Country Planning, 1943)
图 24. Abercrombie所介绍的方形规划原型。(图源:Patrick Abercrombie, Town and Country Planning, 1943)
图 25. Abercrombie所介绍的放射规划原型。(图源:Patrick Abercrombie, Town and Country Planning, 1943)
图 26. Abercrombie所介绍的蜘蛛网规划原型。(图源:Patrick Abercrombie, Town and Country Planning, 1943)
图 27. 1733年柏林的城市布局符合Abercrombie所介绍的两种原型的组合。(图源:Patrick Abercrombie, Town and Country Planning, 1943)
评价...
空空如也
小宇宙热门评论...

zhi_2ehl
5个月前
北京
0
消灭零回复!Archi+UD背景的听众前来报道,感谢分享,图片特别好😍非常喜欢~

mg__
5个月前
贵州
0
29:34 虽然大佬的结论看上去很普通,很容易被简单化为注重乡村保护或者人与自然关系,但问题的背后是一整套工业技术发展、政治光谱、政策进程...,甚至还有公共话语的教化。虽然后面说了城市规划与发展无关,但应该说只是不作为设计目标,实际上在规划的时候,这些因素还是相关的?
对城市规划这个东西的概念,本来还停留在玩《模拟城市》之类的游戏里,划分一下功能区块,但大佬要考虑的东西就很多了,
“问题的根源是传统产权的瓦解”,太厉害了,

mg__
5个月前
贵州
0
这期图也很牛啊,这几张regional planning 直接既视了游戏里那种状态效果图层(原型图甚至能直接抄作业,

mg__
5个月前
贵州
0
(以及为什么这期留言这么少😳,


